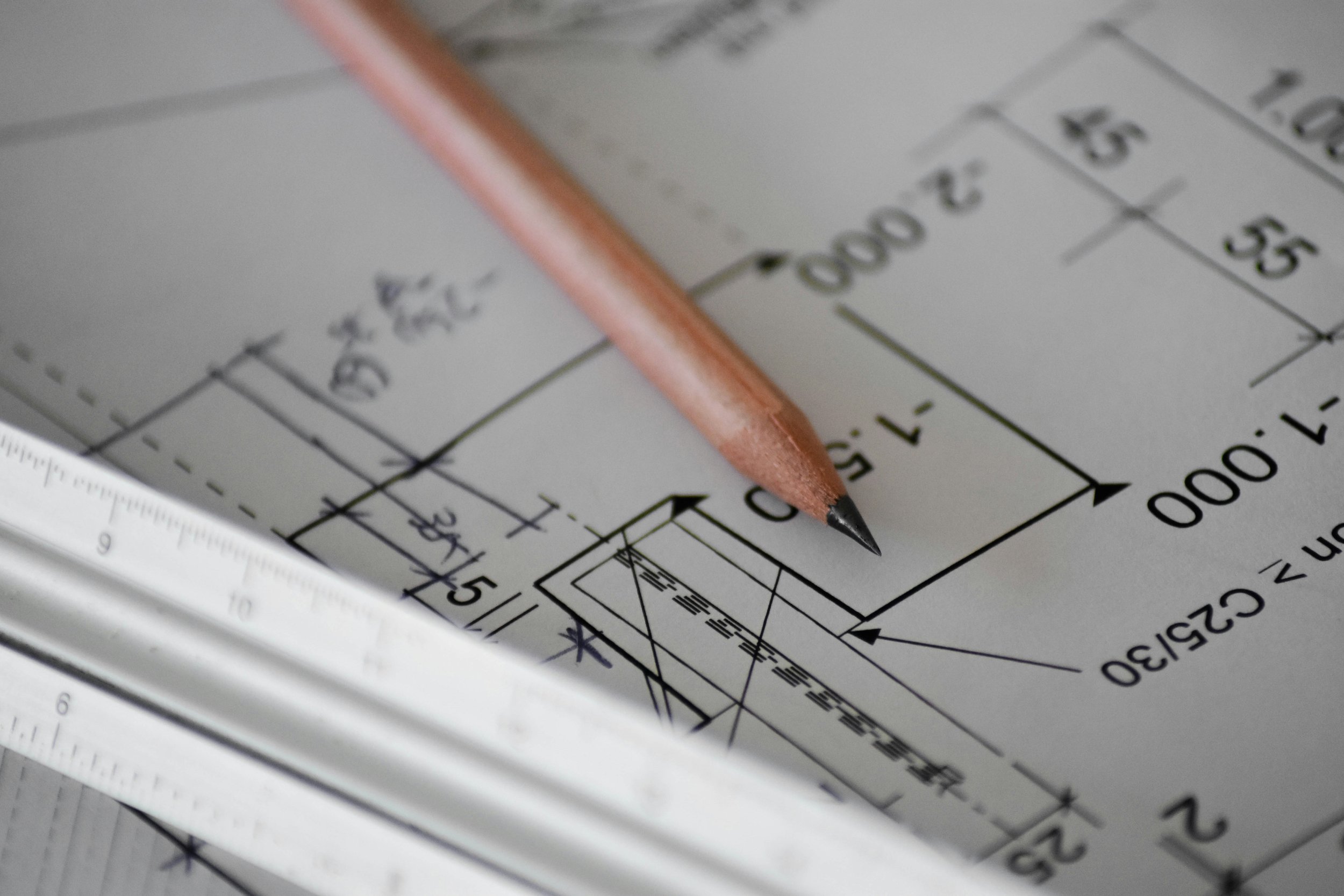
thrive’s design process
It all begins with your vision. A custom space must be connected to a specific purpose—your goal. This is about your purpose for the space, your needs, your style. So, our process begins with a consultation designed to connect your goals for the space with the appropriate scope, budget and time frame. The result will be a detailed program that outlines the plan, sets project goals, and casts a cohesive vision for the look and feel of the finished space.
Dream it.
Good design fits our needs so well that it becomes invisible.
I work with you to curate your vision into a cohesive design ensuring that every architectural detail, color selection, trim style, furnishing, and finish selection fit together beautifully and seamlessly.
Detail it.
Thrive Interiors is able to take your design from start to finish. We will generate floor plans, elevation drawings, and 3D renderings that help you explore every opportunity for the use of your space and visualize the final design before signing-off. Additionally, I will guide you through the selection process, partnering with the best custom trades, expert vendors, and a wealth of quality furnishing resources to bring design to life on time and within your budget. Thrive manages the complexity of documenting the design, communicating with project managers, expediting orders relieving you from unnecessary stress. My top priority is a smooth design experience that you can enjoy!
Deliver it.
Thrive maintains great relationships with quality contractors and local vendors to ensure that the hand-off between design and build goes smoothly. Every selection for project is carefully detailed and presented to your builder with product schedules and quotes. Thrive remains steadily engaged throughout the build process and steps in to address any questions or facilitate any changes so that you don’t have to!



