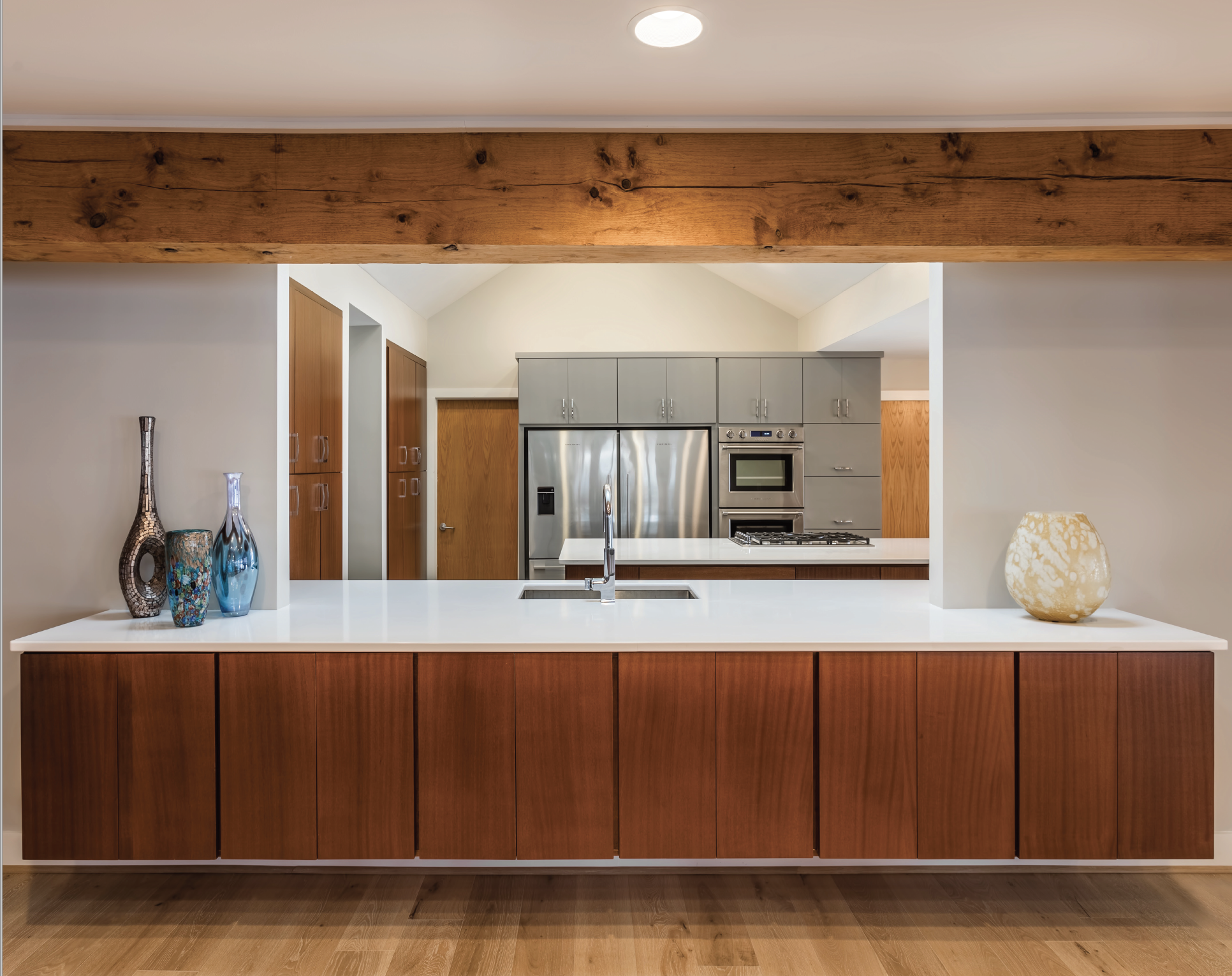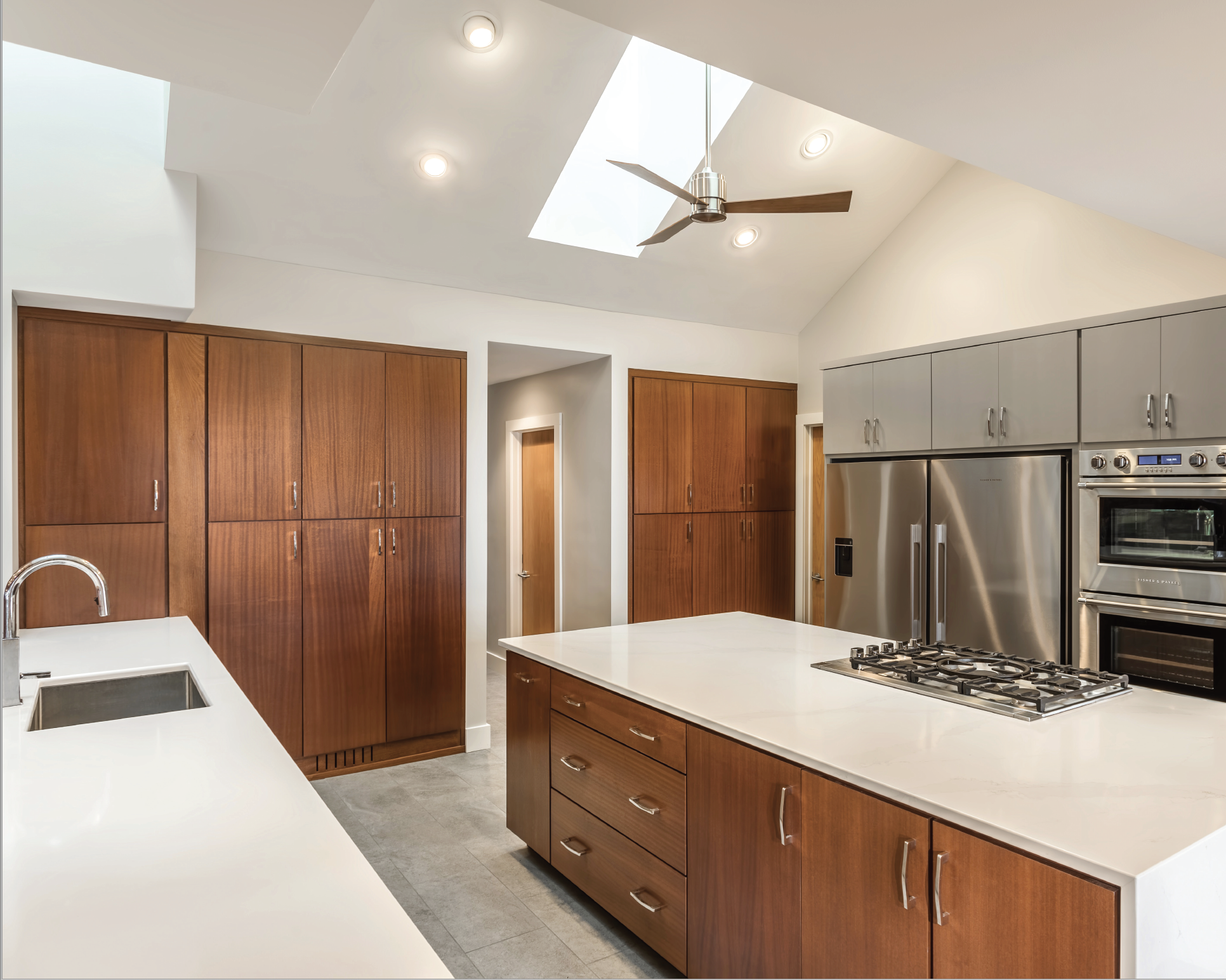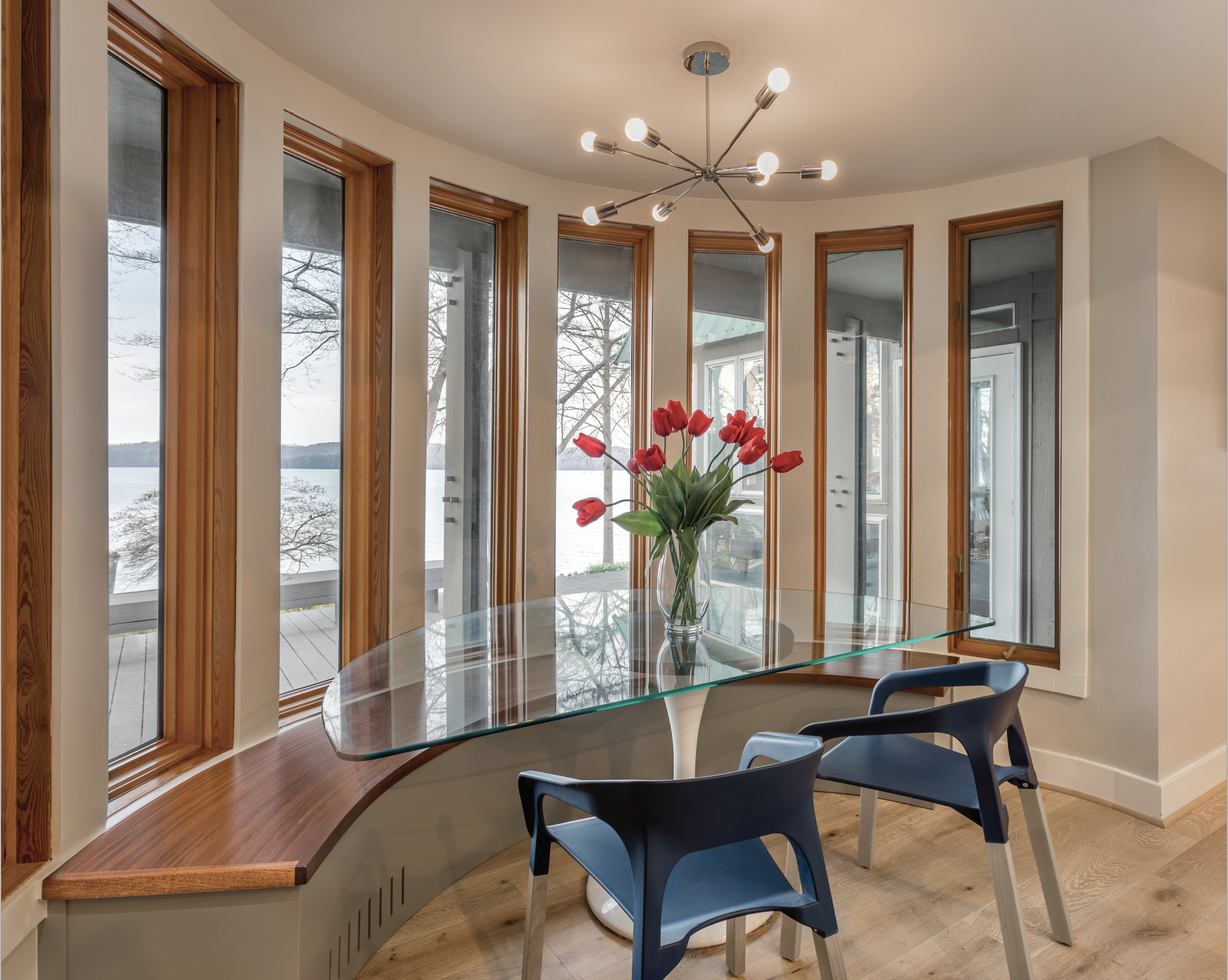Midcentury Kitchen & Bath
This custom home built on the beautiful banks of Lake Keowee in the 1990s had a very dated interior. Unfortunately, the layout was completely compartmentalized and cramped. In particular the kitchen and master bathroom were barely functional, reading as afterthoughts compared to the grand architectural design throughout the rest of the home. The client’s vision was two-fold; open these spaces to more livable, realistic proportions and bring a decidedly modern and exciting flair to the aesthetic.
The original kitchen footprint now borrows 2 feet from the dining room to allow space for a 9’x4’ central island. Flat panel custom cabinets integrated modern appeal without overwhelming the beautiful natural wood beams and vaulted ceiling.
In the master bath, the clients wanted something truly special. Together we created a “shub” concept for a combined shower and tub space, and continued the rich sepele wood cabinetry from the kitchen kitchen and dining spaces. The mosaic feature wall disguises the constraint of a low roof line along that side of the house and turns it into a bold focal point.




Credits
Laurilyn Hall
Interior Designer
Daniel Builders
Contractor

